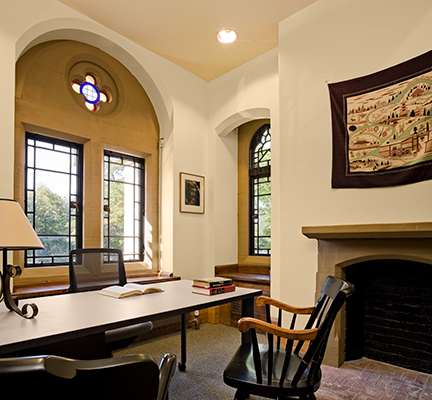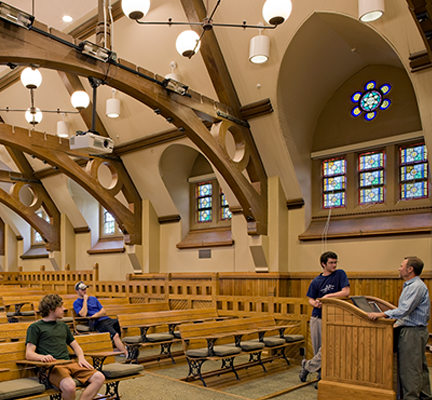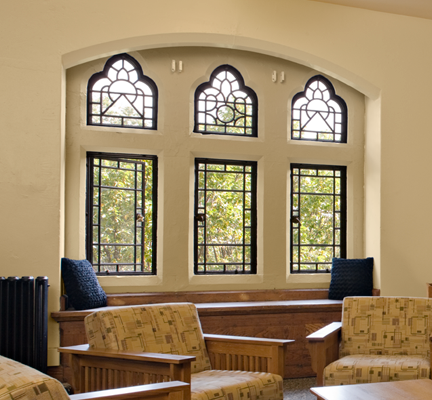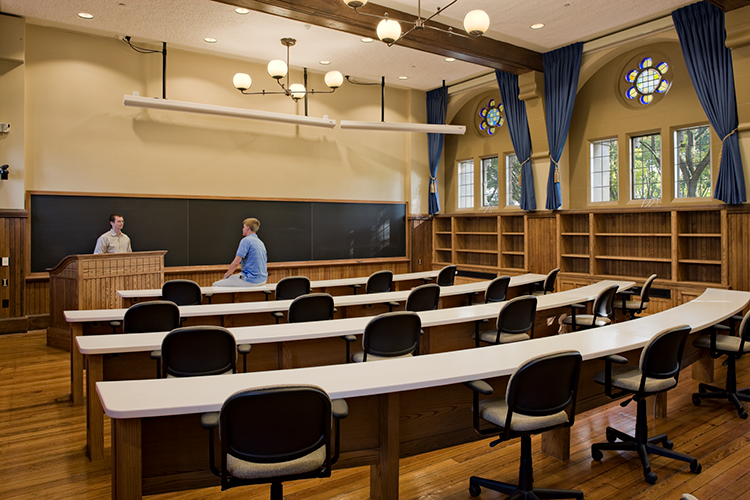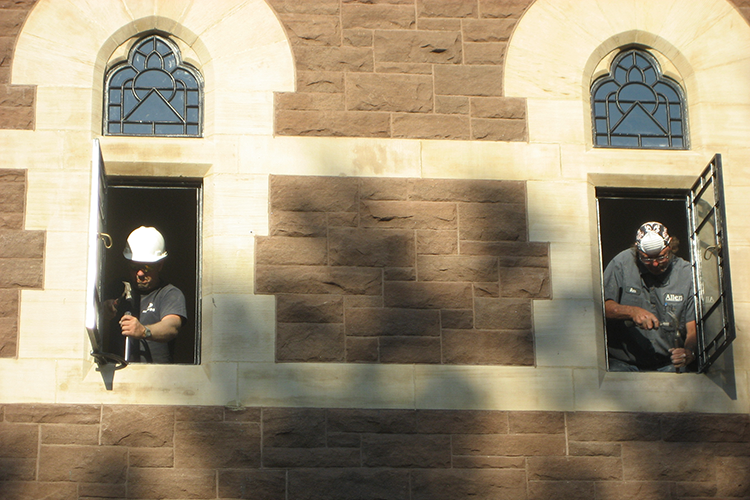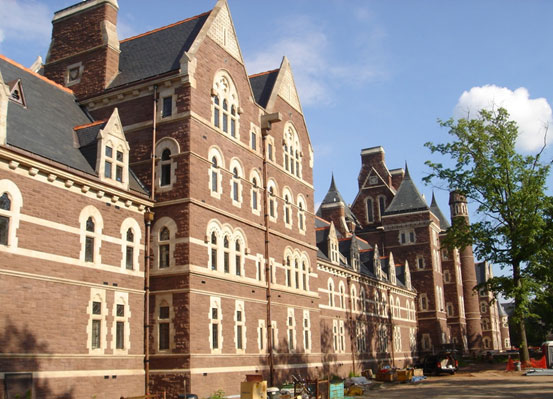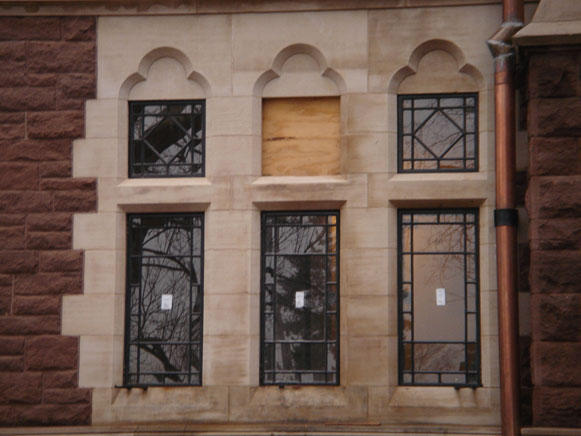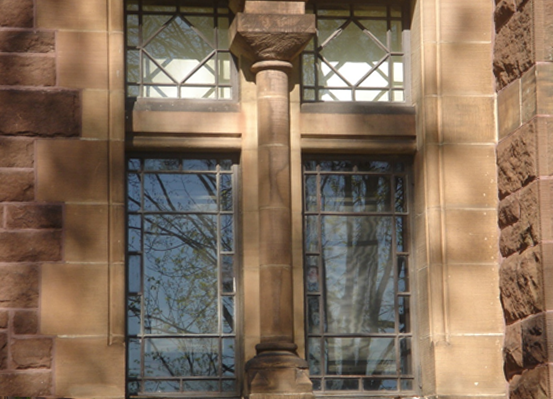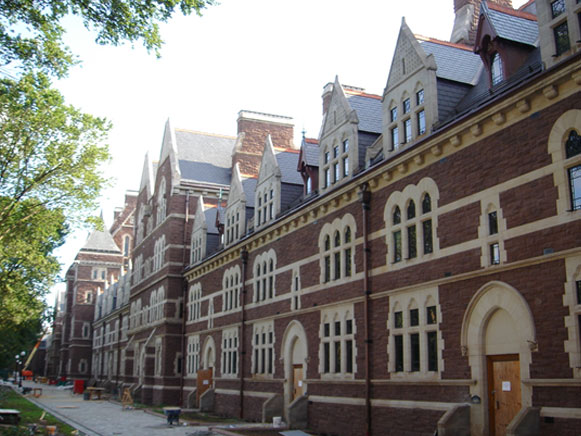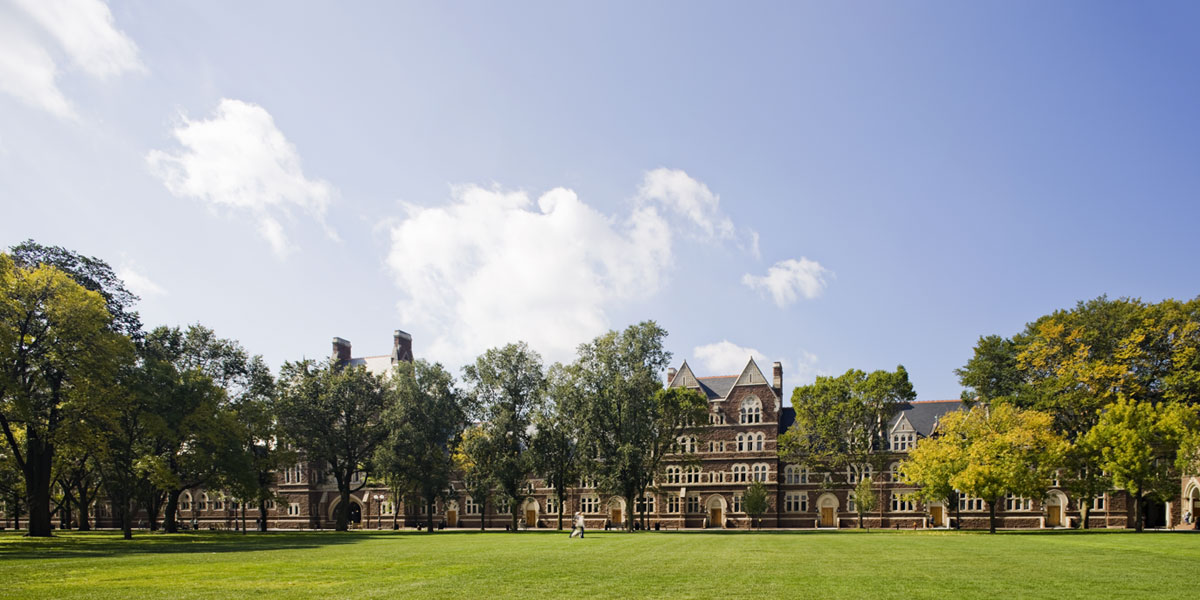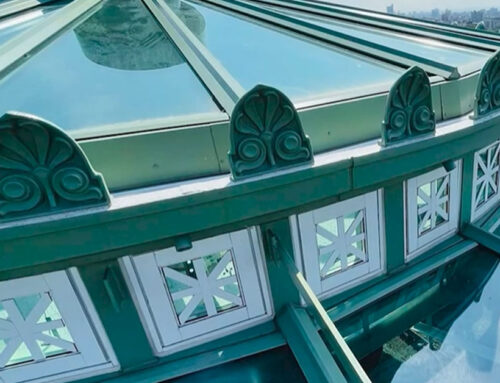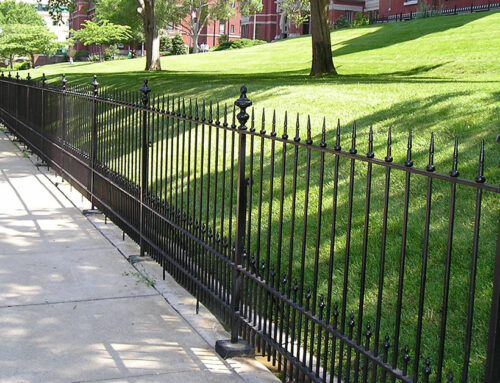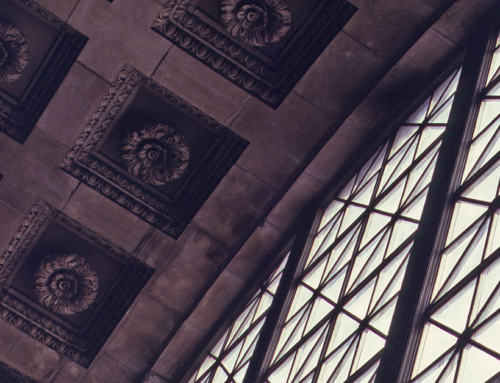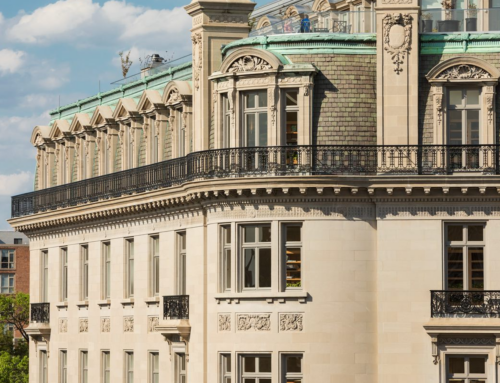Project Description
Trinity College was founded in 1823 on the site which is now the State Capital. The campus was moved to its present location in the mid-1800’s. “The Long Walk” complex consists of three brownstone buildings designed by the English architect William Burgess and executed by architect Francis H. Kimball. “The Long Walk” is the heart of the 100-acre campus and was completed in 1878, soon to be followed by the Northam Tower in 1883. This was the only commission Burgess accepted outside of the United Kingdom in his career. The brownstones are prime examples of High Victorian Collegiate Gothic Architecture and have long been the signature buildings on Trinity’s campus. The 2006 restoration and renovation of these historic buildings marked the largest in the college’s history.
Allen Metals was selected to replace and restore the 900 functioning cast iron windows. The renovation plans for Trinity College were the work of trinity graduate Peter Knapp. Knapp, a college archivist, found the original building plans designed by Burgess and carried out by Kimball. The 14 month long renovation included stabilizing and reinforcing 88 stone dormer and restoring and replacing 1,200 cast iron windows. Allen Metals was responsible for the replacement and restoration of the cast iron windows which included 900 functioning cast iron frames and sashes fully glazed with hardware and over 300 leaded and stained glass windows fully glazed including hardware. Allen Metal also undertook the tedious task of installing and making functional all of the windows in this multi-story, 925′ long building.
